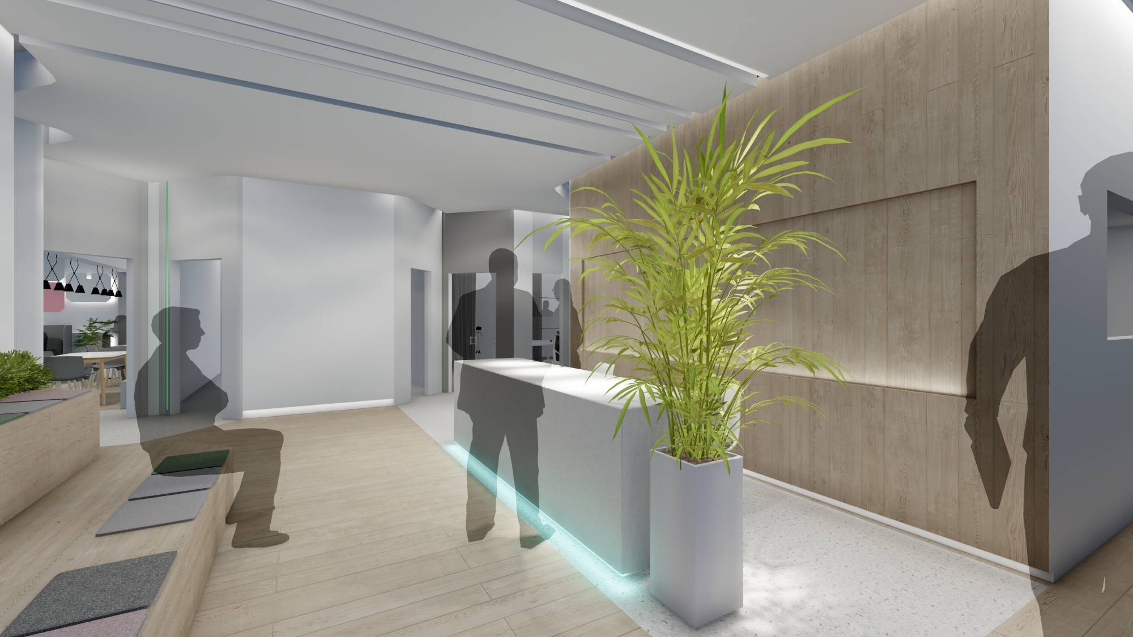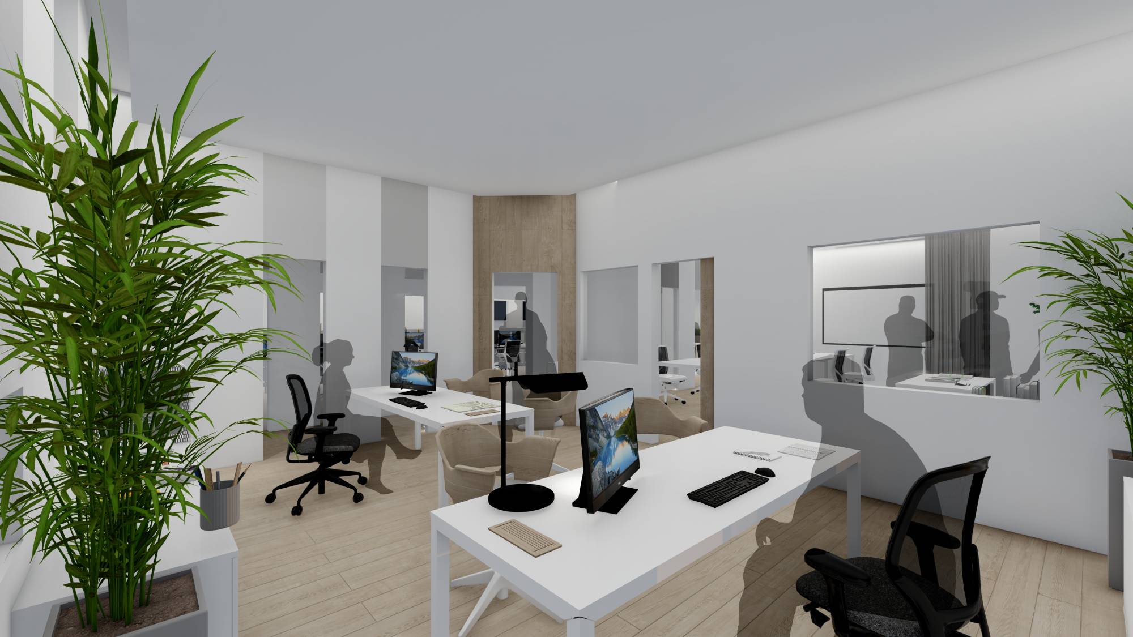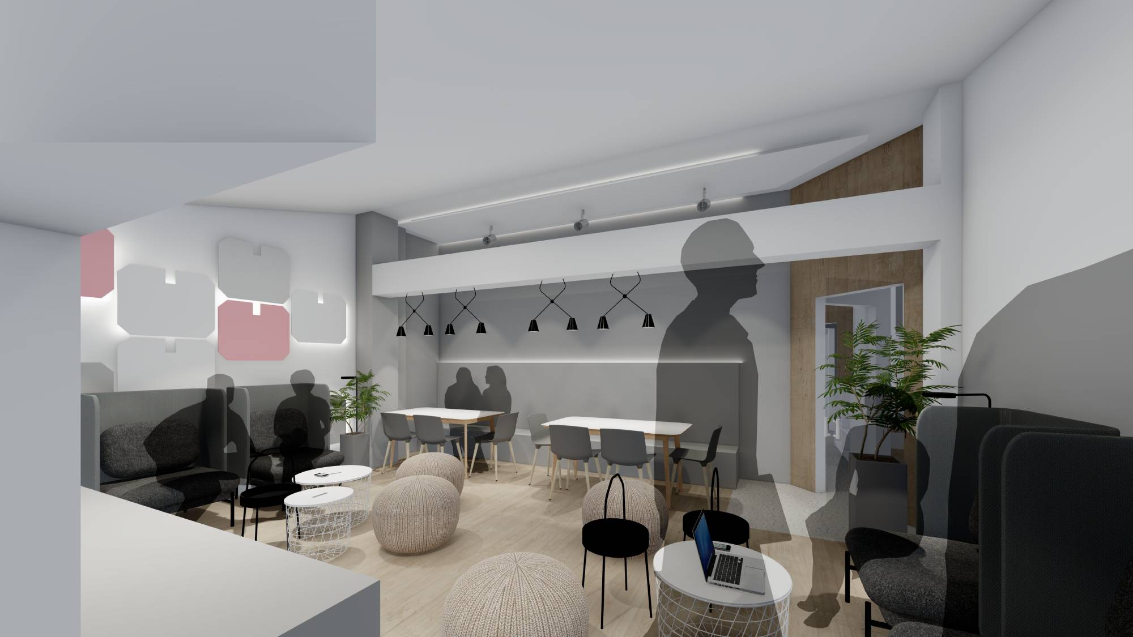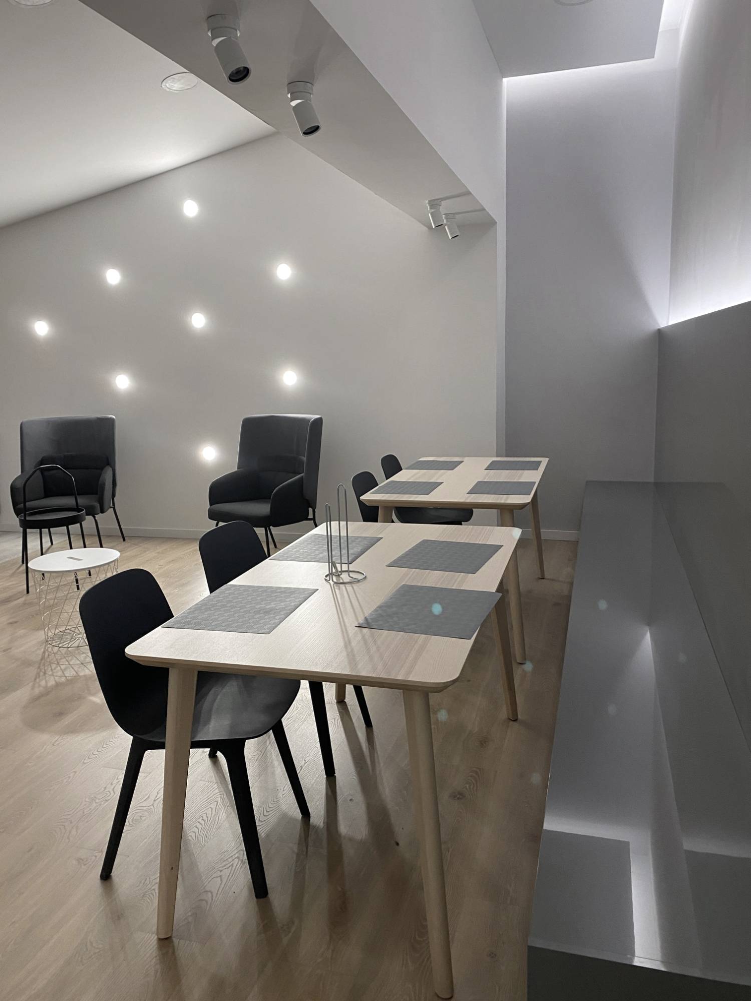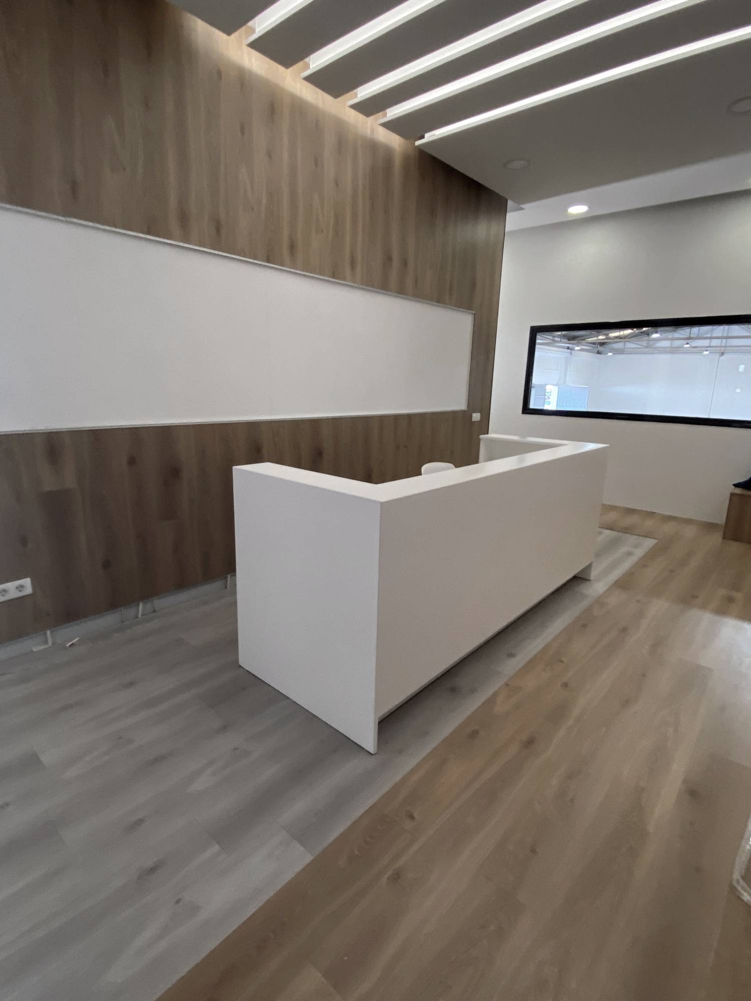OFFICES AND LOGISTICS CENTER
This office and logistics headquarters is developed in an industrial building in which a double-tall space is projected, leaving a workshop in its lower level and staff offices in its upper part with independent access. The design is a continuation of the brand itself, in which its logo and brand identity are reflected in the interior of the space. The plant is divided into compartments for specific uses, a corridor with chamfers and transparent openings that allows control and visibility over what is happening at all times and also favors the integration of the teams.
